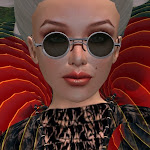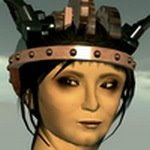In the first rez, you know that Scope Cleaver is a perfectionist. He is also one of a handful of architects and designers who keep setting the bar for all others to follow, and he's only been in Second Life since late January of 2006.
His newest work - this colossal hourglass building on Princeton University's virtual campus - is so airy and open that a good wind would surely lift it and send it flying.
Sitting on Alexander Beach island, the sim-wide creation will be officially unveiled on November 28, and is intended as a gathering place for the Princeton campus community, including students, staff and faculty members. It will be open to the public, except for some special events. Teleport directly from here. 
This photo by Harper Beresford
Back when the Not Possible IRL group began, the exceptional quality of Scope Cleaver's work and the sculptural flow of his very original designs made him an ideal candidate for NPIRL, so I hounded the poor man, all the while evangelizing about our mission, until finally I either convinced him to join or he surrendered, I'm still not sure which. At any rate, I am delighted to see that his work is shifting further away from Real Life architecture and opening - way up - to new heights that only the metaverse can afford.
I met up with Scope earlier this week to learn more. 
Scope Cleaver: Everything I have done prior to this was more down to earth, more right-angle architecture. It's difficult to get rid of habits, ways of thinking, culture... and since this medium is still fairly new to me, experimenting is really the most important part of my learning experience here. It was a natural progression... time will help me slowly move away from my old ways of thinking about architecture, humans, and how they interact. I think an important component for all architects in SL is really to listen and be sensitive to feedback.
The island consists of three programmatic areas: The two large buildings that run across the sim on a diagonal, are intended for more formal functions. The building to the south, made up of triangular-shaped glazed sections, is an exhibition and gallery space. The twin building to the north - a more enclosed space - has a partial second level, and is intended as a reconfigurable community center for concerts, theatrical performances, installations, experimental builds, and other functions that arise from the needs of the campus community.
The hourglass shape is flanked by two very white, gleaming sandboxes, which Scope described as "elevated, glorified, clean and (with) some sense of minimalism."
"I thought it important to make whatever the students were building something to be seen and the main theme of this Sim, which is why I elevated both sandboxes like plates," said Scope. I wondered out loud what it will be like to work on the very white sandboxes, and he replied, "I have tried it myself and really like it.:) It gave me ideas on how I should build my own sandbox." 
Only the students and faculty will have building rights here.
Scope doesn't appear to be anybody's acolyte. Consider where he gets his ideas...
Scope Cleaver: I take a lot of inspiration from music, especially of the ambient kind, which is an exploration of space in itself. It guides me and brings up images of structure and rhythm that I have learned to translate into an actual building. There is an audio installation/soundscape called "Mare Aeternum" here by AldoManutio Abruzzo that played into my vision. I get pretty obsessive with ambient music and can listen to it for extended periods of time.
He also quoted Einstein as we discussed his sources for ideas: "Imagination is more important than knowlege."
Next two photos by Harper Beresford
Scope Cleaver: Other than the technical glitches . . . I have learned how to handle large structures better by packaging them to move them around, and I also take more time to evaluate things as a whole. I am tending to be more about the big picture. The direction I'm taking is more open, yet very functional and detailed.
Working with traditional prims - no sculpties or megas for this man - Scope's work is completely seamless and precise. For this building, he relied on Cadroe's Lathe tool, and Filterforge for the textures.
Scope Cleaver: I could not have done this without the open source "Builder's Buddy" (scripted by Newfie Pendragon and available for free on the SL Forum) as well, which lets me handle moving the large structure and *very primmy* buildings around without glitches. 
Scope named Persis Trilling, Princeton's Educational Technologies Center director, when I asked him about collaborators, saying that she'd been extremely patient and understanding.
Persis is someone I actively seek out for her engaging wit and good sense. I like to think of her as a modern day Dorothy Parker (a healthy one, mind you). 
This photo by Harper Beresford
Having retained Scope's architectural services for Princeton several times over - even before work began on the first sim - Persis is clearly a fan of his work: "With this new sim, I had the luxury of allowing Scope to satisfy a few programmatic requirements as he thought best, with very few more suggestions than the functional ones. The result is a remarkably cohesive creation that showcases his great skill with light, texture, color, artisanal craftmanship, with a large helping of drama thrown in. It's a beauty. I love it!" 
Under Persis Trilling's planning and direction, the Princeton campus is a hub of artistic and architectural activity
KK Jewell (aka Kirsten Kiser), an architect, curator and the publisher of arcspace, an online architecture and design magazine that's scoring 16 million hits a month, wrote an excellent piece on Scope's Gallery of the Arts building - also at Princeton - so of course I wanted to get her opinion on his latest work: "It confirms his place among the best in SL. Cantilevers and extrusions, rich textures, light filled interiors... are all characteristic of Cleaver’s architectural vocabulary."
Princeton University's Gallery of the Arts, also by Scope Cleaver
KK added, "I like his architecture language. You always recognize his work. He is unique in that he is really an SL architect; you stop comparing him to RL architects and discover a whole new language...maybe a language of the future...who knows? The more I learn about building in SL and how difficult it really is, the more I admire his work."
I asked Scope about his frequent use of the color orange.
Scope Cleaver: Orange is one of my favorite colors, and it's one of Princeton's official colors. There is never enough orange here! :) I think it really highlights the windows to have some color in them. 
Scope Cleaver: In the summer of 2006, I was doing a building for Telus, and another one for a private client. Back then I had no idea if I should focus on doing prefab work (retail) or custom work. It's still balanced today, as I don't feel comfortable going full time in either direction exclusively. The big difference for me is that by doing custom work I get to interact with people and it's more dynamic than being in my workshop figuring out the next modern chair. I think the most important thing is that it should point to something... it should have a direction, meaning I design a building and I like people to think (it can be so much crazier).
Scope shared with me that he tests how avatars interact with his structures before, during and after their creation. I was particularly interested in this because I've found his office, for example, to be on the perfect virtual scale for my avatar to move around in. While it's very PIRL, you can check it out by teleporting directly here... and try out that 12-prim executive chair. 
Addendum - December 17, 2007
Italian architect Gioacchino Laryukov had been busy attending to Real Life matters for quite some time, so when I saw him in-world, I rushed him over to see Alexander Beach. His impressions struck me as so interesting, that I'm posting them here.
Gioacchino Laryukov: I don't want to address the perfect development, the elegance of the textures, the great functionality or the numerous great details of this Masterpiece. Rather, I want to attempt to expose deeper architecturals concepts that I think have found in this work, a great expression.
THE PLANT AND THE SHAPE
Looking from above, flying over it, the building demonstrates a rational structure; a cross with axis of symmetry is in clear evidence: the two rounded volumes in one sense and the two squared platform connected by two arcs on the other. I mention this simply to make evident the concept of the building: the rational environment in which all the elements take their position and role.
But looking from the usual point of view for a human, with the feet on the ground, we can find a first “counterpoint”: this building shows in all its magnificence, an organic shape; it could be a creature both of the flora and of the fauna; a big flower with wonderful open petals, or an insect, just opening his wings before starting his flight.
And here we can note the distinction between the two axis of symmetry: in one sense there is a front and a back while on the other, the symmetry is perfect. This fact gives to the building a prevalent direction - we needn't say which - that makes it possible to organize the space around it.
OUTSIDE/INSIDE - FULL/EMPTY
And through this direction, the architecture comes into play... first, a play conducted in the definition of the spaces. One half of the building is a closed space with tapered windows; the other is an open space delimited by a light and wonderful succession of triangular glasses. This way the unity of the shape and its balance is preserved while there is a creation of two opposite conditions: the Outside and the Inside.
The first is defined with elegant touches in its shape identical to the closed part so you can really feel that you are in the same “space.” You can see from the Outside that the different parts belong to the same “creature.”
This effect is obtained with a wonderful and organized play of glasses and curtains, fulls and empties in a perfect balance that give to the building its great balance. Take a look to how the panels of the front of the big rooms are dynamically positioned to define the inside, while at the same time, they create a movement of compenetration between the outside and the inside.
In the same way we could speak about light and darks. Like sounds and silences in a symphony, all parts contribute in a dynamical way to the definition of the building in a balance, perfectly achieved.
Friday, November 23, 2007
Scope Cleaver's winged superstructure for Princeton - architecture that really soars
Posted by
Bettina Tizzy
at
9:29 PM
![]()
Labels: Aldomanutio Abruzzo, ambient music, architecture, arcspace, design, Gioacchino Laryukov, KK Jewell, Not Possible IRL, NPIRL, Persis Trilling, Princeton University, Scope Cleaver, Second Life







1 comments:
So inspiring to read stuff like this. It's one of the things that keeps me going in SL, to see people that's pushing the borders for what it can be and look like.
Post a Comment